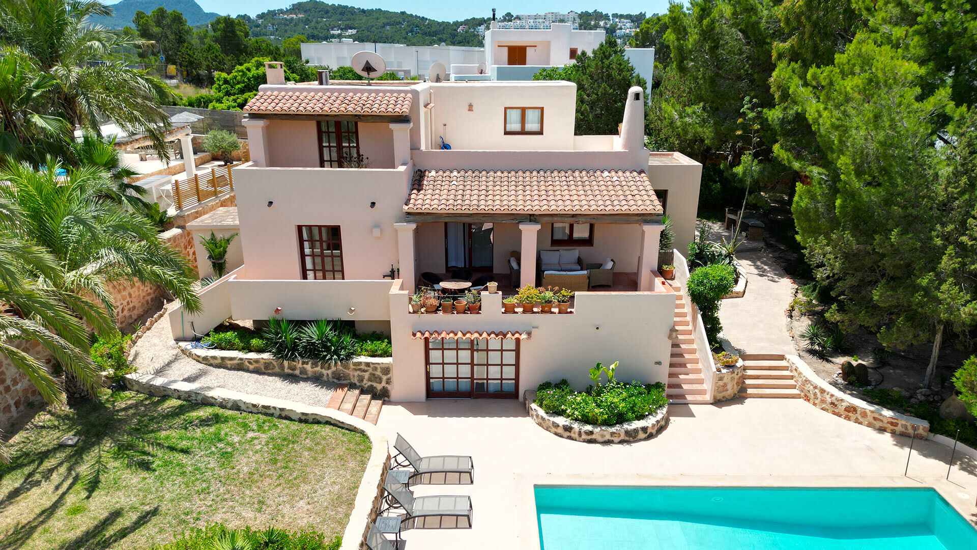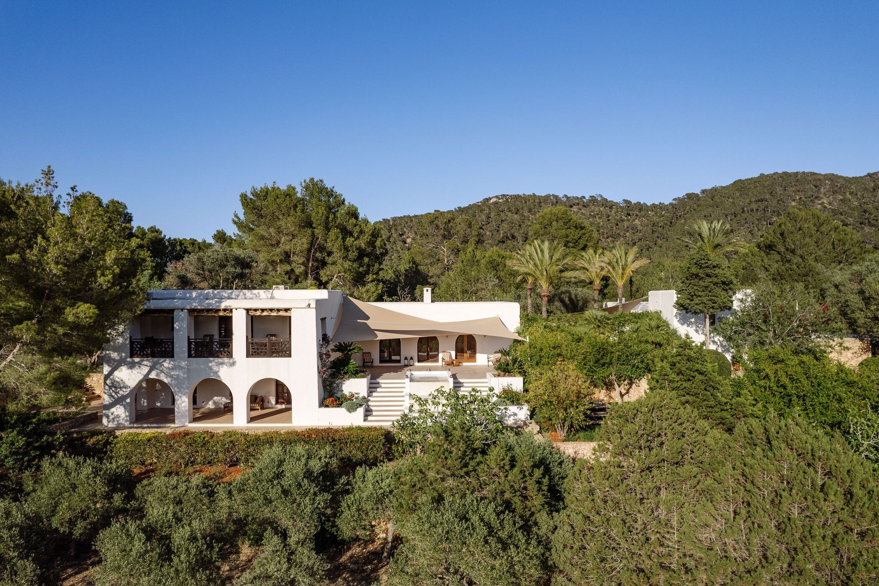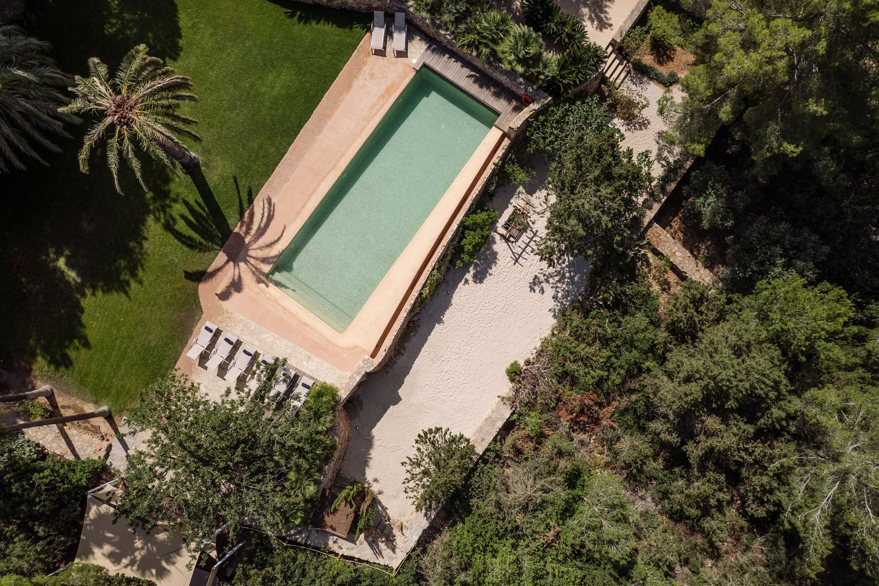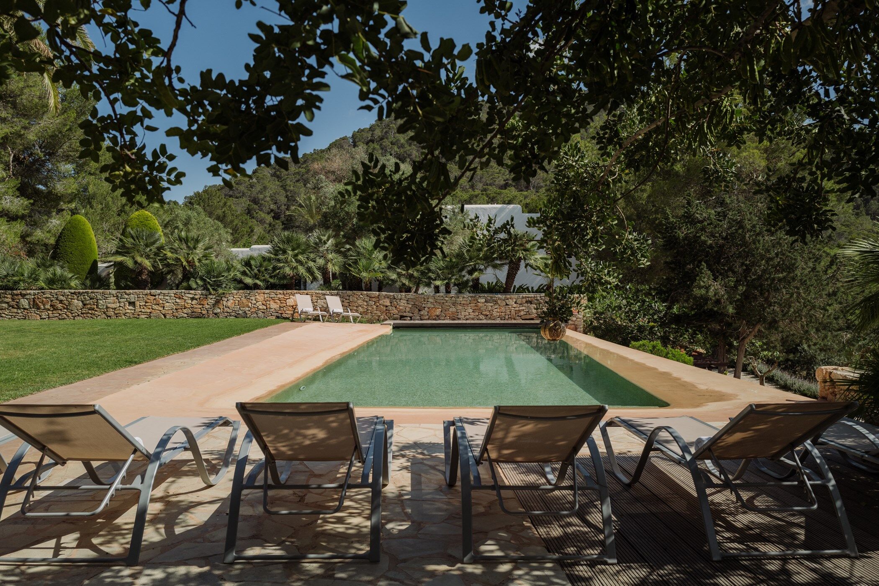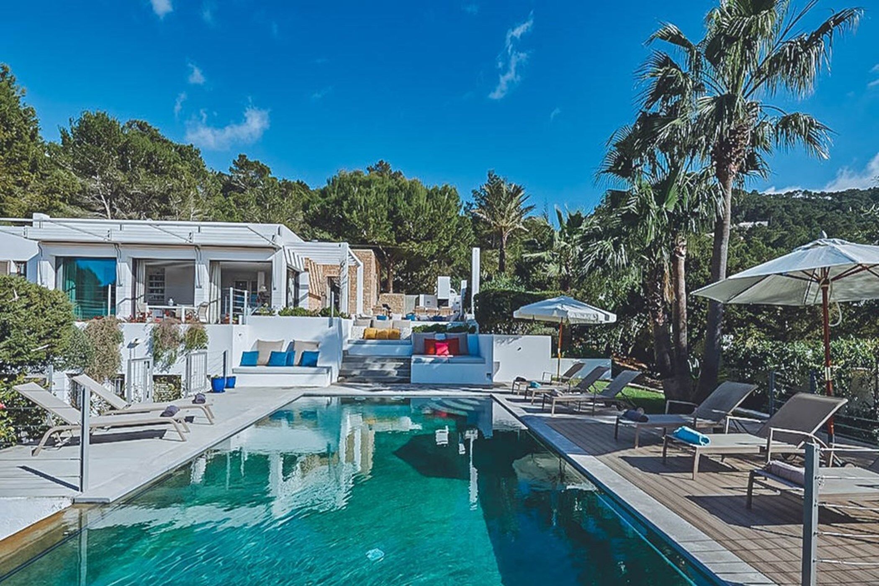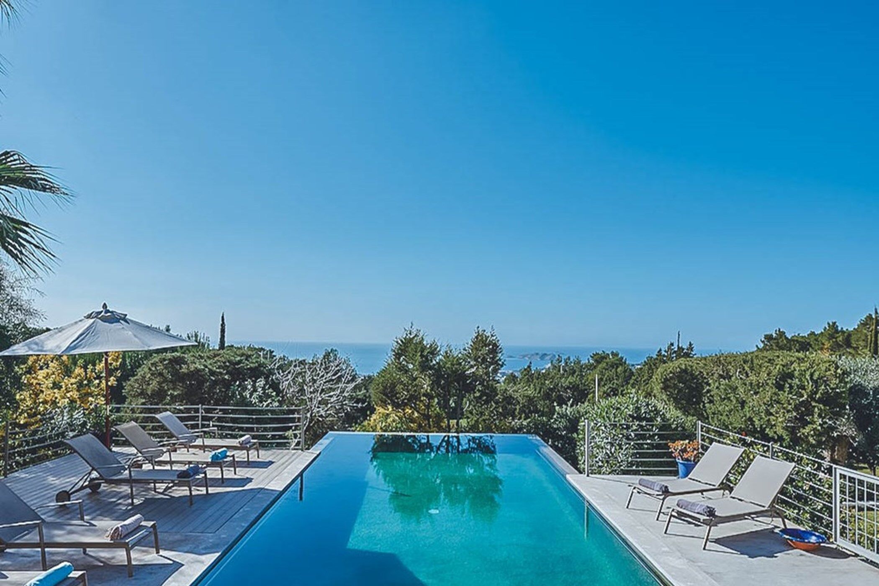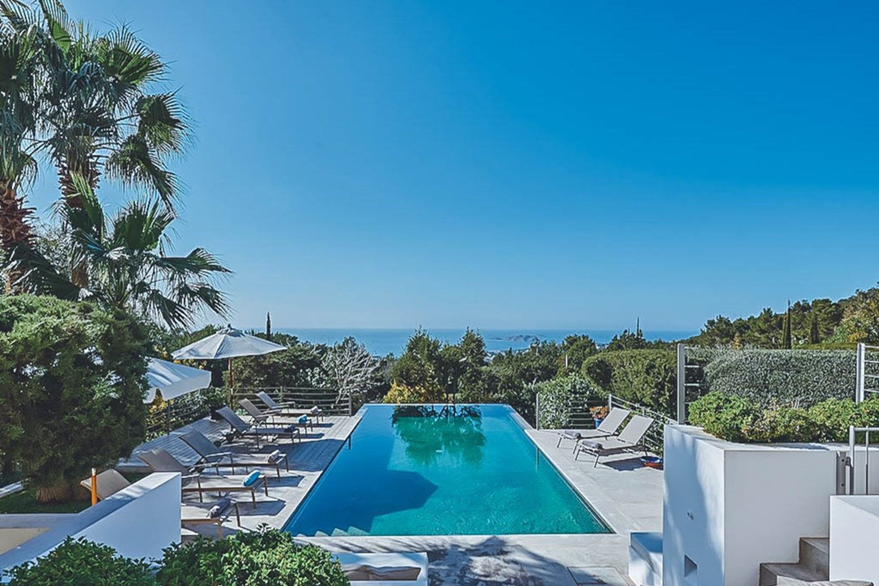Villa Rana
Ibiza, Balearic Islands, Spain, Europe
8 Guests · 4 Bedrooms · 4 Bathrooms
Villa Rana
From €3,738 to €4,599 /week
Dates
Three-storey house with annexes, articulated around a central patio and a very neat garden. 300m² of comfortable spaces. Large plot of 1.250m² fully fenced by natural stone walls.
Bedrooms
Room 1
- Room, Lower floor. This bedroom has 2 single bed 80 cm. Bathroom ensuite, private, with shower. WC in the bathroom. This bedroom includes also dressing room.
Room 2
- Room, Ground level. This bedroom has 1 double bed. Bathroom outside the room, private, with bathtub. WC in the bathroom.
Room 3
- Room, 1st floor. This bedroom has 1 double bed. Bathroom ensuite, private, with bathtub. separate WC room. This bedroom includes also air conditioning, private terrace.
Room 4 - Bungalow annexe:
- Room, Garden level. This bedroom has 1 twin beds 80 cm. Bathroom ensuite, private, with shower. WC in the bathroom. This bedroom includes also air conditioning, dressing room.
Indoors
Lower level
- A stock with washing machine, wringer and large freezer
Main level
- Large living-dining room with fireplace
- French Satellite Lounge and DVD
- A small dining room
- A large fully equipped kitchen
- Covered porch with outdoor lounge, pool view
- Outdoor dining terrace with barbecue
Higher level
- Large solarium
- Covered terrace
Outdoors
- Pool of 9mx4,5m, posibility to have a security barrier for children.
- Large covered porch with barbecue, bar, sink, fridge, banquettes and table
- Very neat garden with many lawns, trees, plants.
- Plot of land completely surrounded by stone wall 2 meters high
Location
- The villa is located between the beach of Cala Vadella and the urbanization of Caló den Real (sports center, tennis)
- All beaches on the west coast are within a radius of 10km as Cala d'Hort, Cala Carbo, Cala Conta, Cala Bassa Cala Vadella, Cala Moli, Cala Tarida.
- 7 km from San José and 20 km from Ibiza town.
- Supermarket at 200m that offers free home delivery service.
About This Villa
Essentials
 A/C
A/C Fireplace
Fireplace WiFi
WiFi Fully-Equipped Kitchen
Fully-Equipped KitchenOutdoors
 Private Terrace
Private Terrace BBQ
BBQ Private Garden
Private GardenEntertainment
 Satelite TV
Satelite TVAccessibility
 Car Parking
Car Parking Child Friendly
Child FriendlyBooking Policies
Key Information
Check-in 16:00
Check-Out 10:00
Cancellation Policy
- Any booking modification or cancellation must be sent to us by email
- Cancellation policy is applied according to villa local time
- For ...
The Area
Other Homes in Ibiza
Book your dream homeYachts for Charter in Ibiza
Uncover the excitement of the open seaSign up for exclusive access and offers
Subscribe to receive the latest deals.